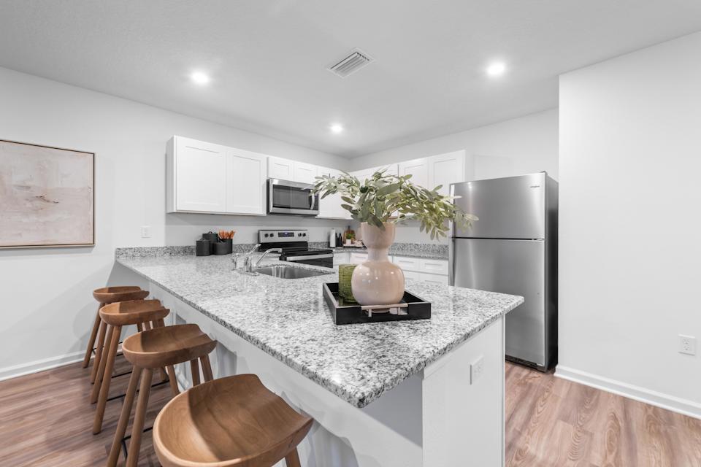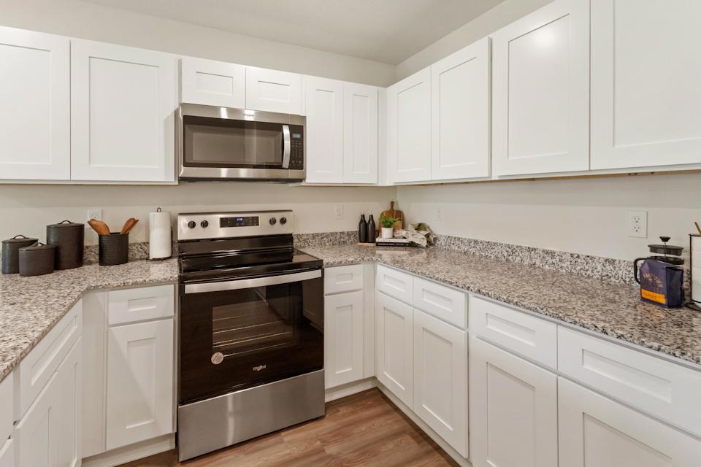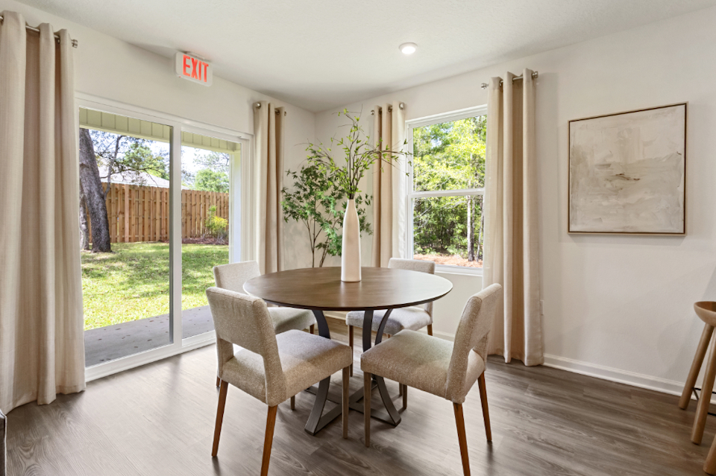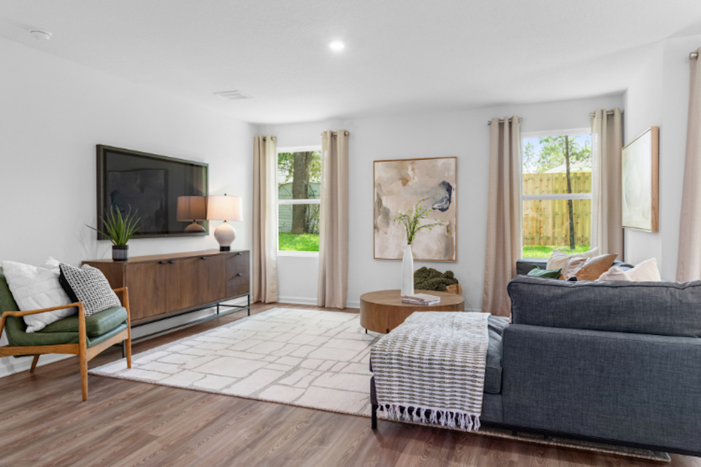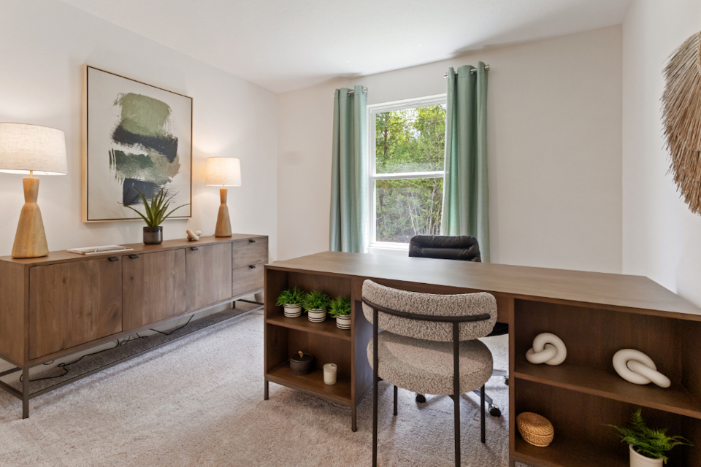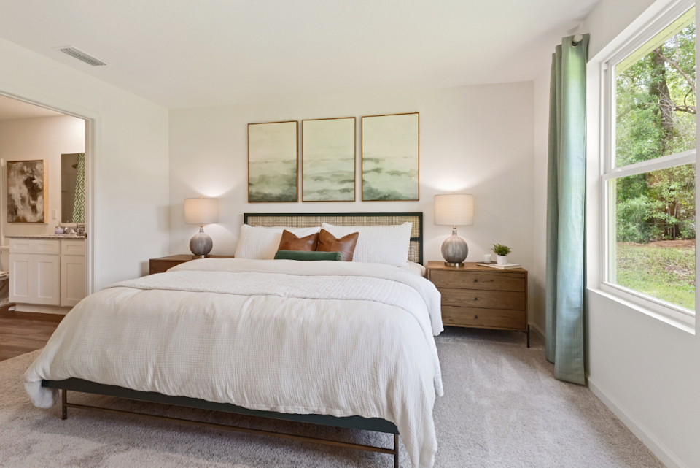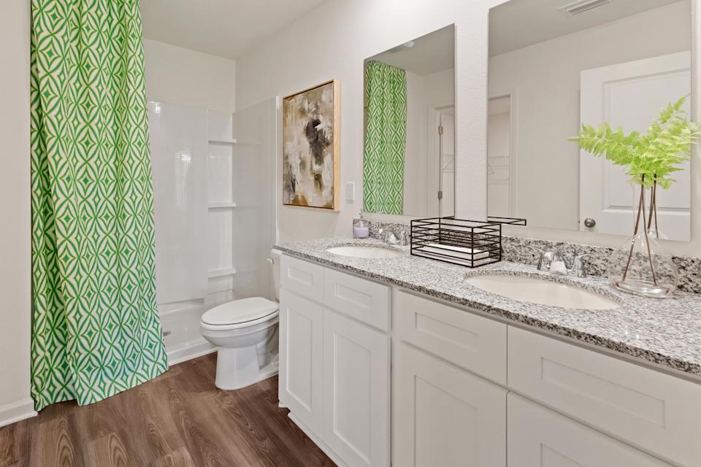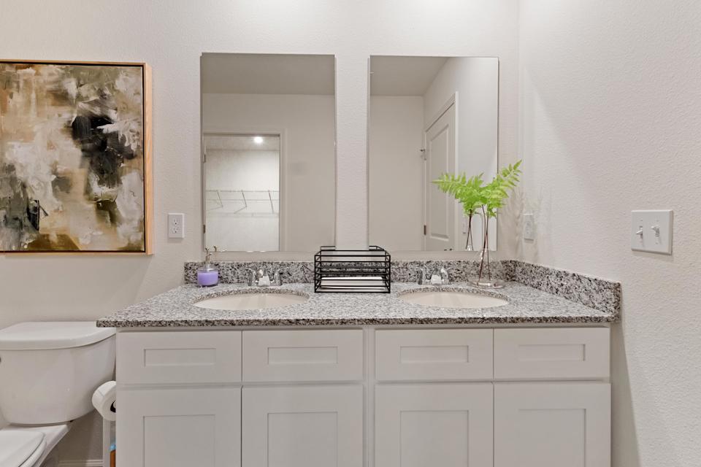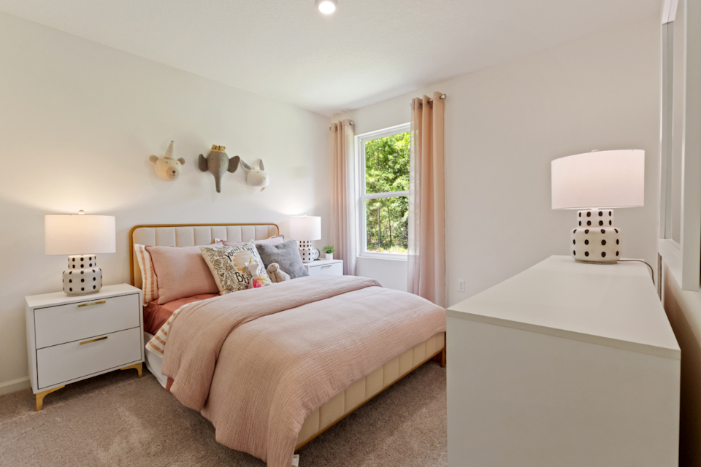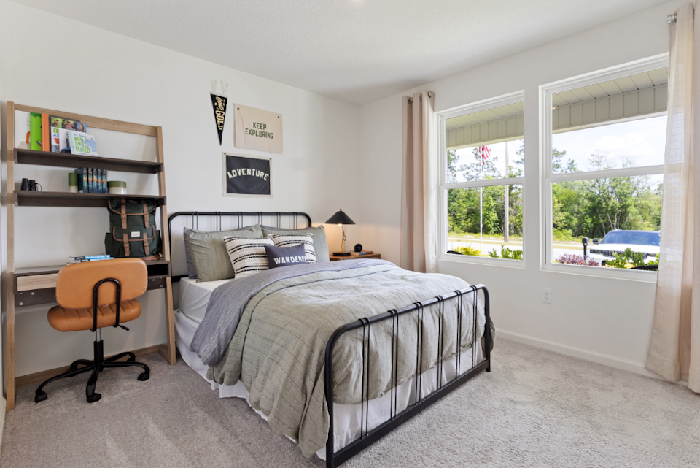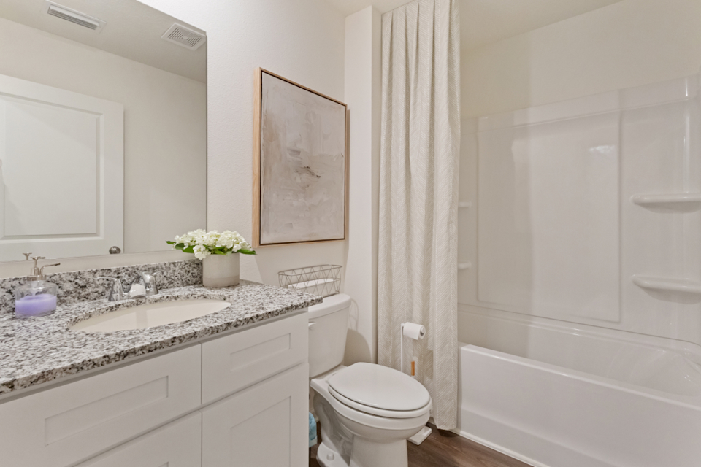This is a carousel with a large image above a track of thumbnail images. Select items from the thumbnail track or use the carousel controls on either side of the large image to navigate through the different images.
CABOT | New Homes for Sale in Chatsworth, GA
Single Family Home
From: $273,990
-
1,684 sq ft
-
4 beds
-
2 baths
-
1 floor
-
2 bays
Sales Office Hours
Monday 10:00 AM - 06:00 PM
Tuesday 10:00 AM - 06:00 PM
Wednesday 10:00 AM - 06:00 PM
Thursday 10:00 AM - 06:00 PM
Friday 10:00 AM - 06:00 PM
Saturday 10:00 AM - 06:00 PM
Sunday 12:00 PM - 06:00 PM
Overview
Welcome home to our Cabot plan. This thoughtfully designed open-concept layout seamlessly connects the spacious kitchen, dining, and living areas, creating the perfect setting for gatherings and everyday living. The kitchen features an abundance of white shaker-style cabinets, beautiful quartz countertops and stainless steel appliances. The primary suite offers a true retreat with a private bath including dual sinks and a large walk in closet. Three additional bedrooms provide plenty of space for family, guests, or a home office. Step out from the dining area onto a covered back porch, perfect for relaxing mornings or evening get togethers. With modern finishes, quality craftsmanship, and a functional layout, this home is waiting for you!
Floor Plan
Interactive Floor Plan
Visualize your furniture in this home with our interactive floor plan tool!
Available Lots
Buy online today!
Lock in your dream home through our convenient and completely online Buy Now process.
-
CABOT
101 Denise Drive | Lot 0025
Est. Completion:
Mar. Move In.Single Family Home
Est. Loading... /mo$249,888-
1,684 sq-ft
-
4 br
-
2 ba
-
2 bays
-
-
CABOT
22 Denise Drive | Lot 0001
Est. Completion:
Apr. Move In.Single Family Home
Est. Loading... /mo$278,990-
1,684 sq-ft
-
4 br
-
2 ba
-
2 bays
-
-
CABOT
123 Denise Drive | Lot 0023
Est. Completion:
Apr. Move In.Single Family Home
Est. Loading... /mo$278,990-
1,684 sq-ft
-
4 br
-
2 ba
-
2 bays
-
Explore homesites at this community!
Get a feel for the neighborhood and find the right homesite for you.
Community Information
Century Complete is proud to offer quality affordable new homes for sale in Chatsworth, GA at Peachtree Estates. Showcasing can’t-miss floor plans with up to 5 bedrooms and 2,180 square feet, this community features homes for every stage of life. Open-concept layouts and quartz countertops, stainless-steel appliances, Kohler® fixtures, and luxury wood-look flooring add modern beauty and quality to every home.
Located less than a mile from downtown Chatsworth, Peachtree Estates places everyday conveniences right at your doorstep. Families will appreciate close proximity to grocery stores, local parks, dentist offices, and the hospital. Top-rated schools are less than five miles away, making this an ideal setting for families on the go.
Beyond daily comforts, Peachtree Estates offers unmatched access to North Georgia’s natural beauty and outdoor adventures. Residents can explore nearby Fort Mountain State Park, Cohutta Wilderness, and the region’s scenic hiking trails, or spend weekends enjoying local favorites like the Chatsworth Farmers Market, Carter’s Lake, and charming local wineries offering camping and cozy cabins. Contact us today and find your dream home!
*Photos may not be of exact home.
Brokerage WJH LLC



